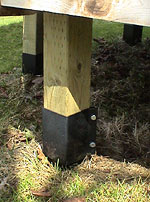1. Patio Stone Foundation
All our shed and cabana kits come with a plywood floor built on a 2x4
sub-structure and supported by 2x6 pressure treated runners lain flat. The
simplest foundation uses patio stones (12" x 24" x 2" concrete slabs) placed at
intervals under the runners to support the floor.
Site preparation for this kind of foundation usually consists of removing the
sod, putting down landscape cloth to discourage weeds from growing underneath
your structure, and putting down crushed gravel to help promote good drainage.
2. Poured Concrete Pad
You can also pour a concrete pad as a foundation for your structure. The pad
can either be the exact size of your structure, thereby allowing the siding to
hang over the edge of the pad, or it can be larger than the structure, in which
case you will need to cut the overhanging siding. The siding will just overhang
the edge of the pad if the pad is exactly the size of the cabana. For example,
an 8 x 12 cabana requires a pad exactly 8' x 12' (96.0" x 144.0"). You can find
Five-Sided Shed and Cabana dimensions here. It is recommended
that you make the pad smaller by 1/2" in both dimensions to accommodate any
roughness in the concrete. There is a tendency for the concrete forms to be
pushed outward by the force of the wet concrete, so it is very important that
the concrete form be extremely rigid and well supported. As you will not
require the wood floor, its cost will be deducted from the price of the cabana
and a pressure-treated bottom wall plate (the part of the framing that touches
the pad) and sill gasket will be supplied. If you don't require our floor, you can
deduct $1.00 per square foot of structure from the price.
3. Concrete Footings
If you would like to use a wood floor and your permitting authorities do not
permit a patio stone foundation, or you would like to construct your cabana on
a sloping or uneven grade, you can pour concrete footings to support the floor.
The footings should be 10" in diameter and be drilled well below frost line (4'
in most jurisdictions; please consult your local authority). In some cases
beams and/or posts may be required to support the floor (not included in the
kit). For a nominal fee, Cabana Village can provide you with a design and
drawing for a support structure that you will be able to take to your local
permitting authority for approval.
4. Super Spikes
In some situations, Super Spikes (available at your local lumber dealer) can
also be used in lieu of footings when building a support structure. Again you
will need to consult you local permitting authority to see if this option is
suitable in your jurisdiction.
|
|
 |
